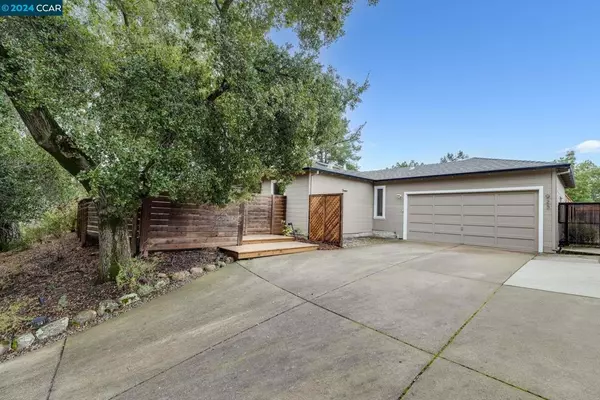For more information regarding the value of a property, please contact us for a free consultation.
Key Details
Sold Price $1,700,000
Property Type Single Family Home
Sub Type Single Family Residence
Listing Status Sold
Purchase Type For Sale
Square Footage 1,801 sqft
Price per Sqft $943
Subdivision Trails Area
MLS Listing ID 41052074
Sold Date 05/02/24
Bedrooms 3
Full Baths 2
HOA Y/N No
Year Built 1950
Lot Size 0.318 Acres
Property Description
Private courtyard entrance leads into this 3 BR 2 BA home seamlessly blending classic charm with contemporary amenities. Upon entering, discover the living room, with a welcoming fireplace. The adjacent family room features expansive windows and a sliding glass door opening to the backyard, creating a perfect fusion of indoor and outdoor living. The dining room is a delightful space with clear glass double doors leading to the backyard, ideal for entertaining. The kitchen, a culinary haven, is open and well-appointed with granite countertops, custom cabinets, skylight and stainless-steel appliances. The bedrooms are generously sized, with large windows flooding the rooms with natural light. The primary bedroom, with its clear glass double doors, opens to the backyard. The bathrooms showcase custom vanities and cabinets, along with light-filled spaces and tiled floors. Step into the backyard oasis, featuring a large deck area providing a gorgeous panoramic view. The swimming pool adds a touch of opulence, creating the perfect setting for gatherings and relaxation. Two car garage, central heat & air, tankless hot water heater, hardwood floors. Ideally located within walking distance of downtown Lafayette! Close to BART, top rated schools and the Lafayette/Moraga Regional Trail!
Location
State CA
County Contra Costa
Interior
Heating Forced Air
Cooling Central Air
Flooring Tile, Wood
Fireplaces Type Living Room
Fireplace Yes
Appliance Dryer, Washer
Exterior
Garage Garage, Garage Door Opener
Garage Spaces 2.0
Garage Description 2.0
Pool In Ground
View Y/N Yes
View Hills, Panoramic
Roof Type Shingle
Accessibility None
Porch Deck, Patio
Attached Garage Yes
Total Parking Spaces 2
Private Pool No
Building
Lot Description Back Yard, Front Yard
Story One
Entry Level One
Foundation Raised
Sewer Public Sewer
Architectural Style Modern
Level or Stories One
New Construction No
Schools
School District Acalanes
Others
Tax ID 2331010054
Acceptable Financing Conventional
Listing Terms Conventional
Financing Conventional
Read Less Info
Want to know what your home might be worth? Contact us for a FREE valuation!

Our team is ready to help you sell your home for the highest possible price ASAP

Bought with Neil Canlas • The Canlas Brothers, Inc.
GET MORE INFORMATION

High State Realty
BROKER, OWNER | License ID: 02181686
BROKER, OWNER License ID: 02181686



